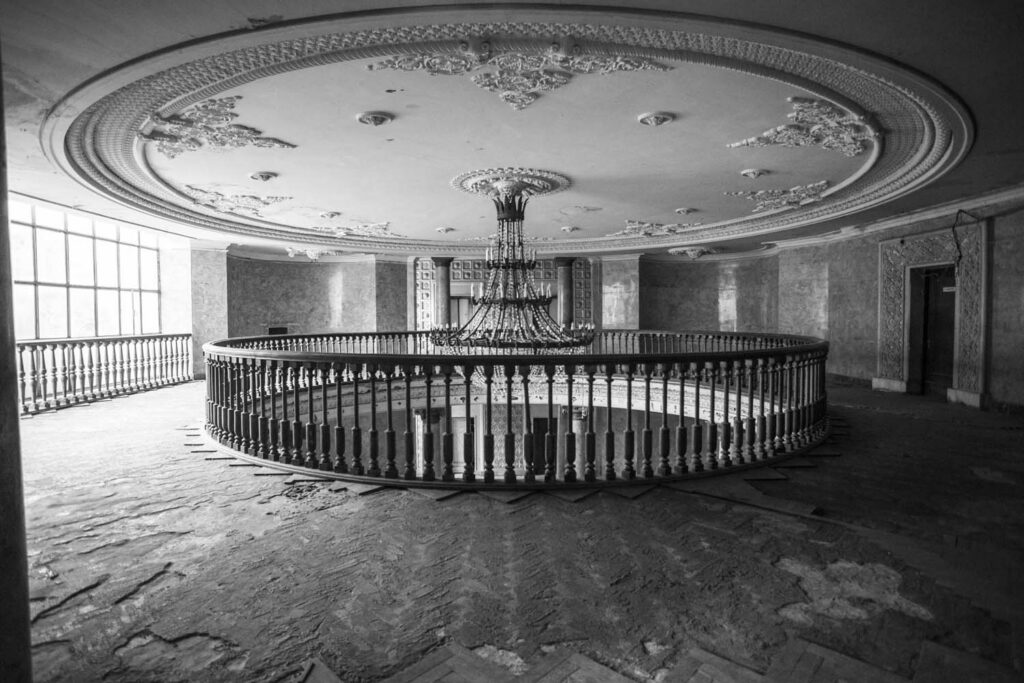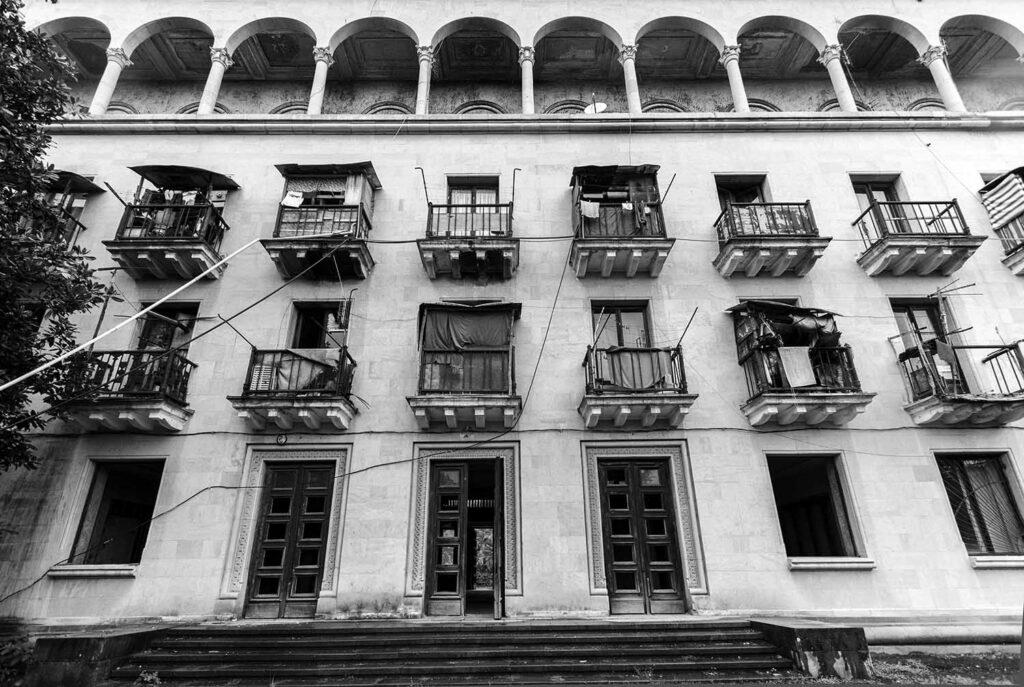14 Metalurg Sanatorium
address: Baratashvili Street, 7
architects: Valerian Kedia, Natalia Soloviova, with participation of Rusudan Toroshelidze
project: since 1949
construction: 1957
reconstruction: 1990 (started)
capacity: 276
current state: since 1992-1993 living site for Internally Displaced Persons



The sanatorium ‚Metalurgi‚ is located on a slope in the north-west of the city of Tskaltubo. From the side of Nikoloz Baratashvili street, the ‚Geologi‚ and ‚Gelati‚ sanatoriums are adjacent to it. The building was built in 1957. It is significant that the architects of the building are the authors of a number of important projects. Valerian Kedia, together with Ioseb Zaalishvili, participated in drawing up the master plan of Tskaltubo in 1950-51, and Natalia Soloviova is the co-author of the Composers’ House in Borjomi resort.
The sanatorium ‚Metalurgi‚ is characterized by the monumentality typical of post-war Soviet architecture. The building has four floors. The spatial-planning structure is made up of a central block, wings connected to it, and oval extensions on two floors at their intersection. The entrance arranged in the center of the main block of the building attracts the attention of the visitors coming from Baratashvili Street. The door, decorated with stone-cut ornaments, is placed in the center of the three-floor glazed arch. The other façades are simple, which further enhances the emphasis on the entrance. The southern façade of the building, which once faced a well maintained large yard, is designed differently. The façade divided by balconies and windows is completed by an arched gallery on the fourth floor. The oval extensions in the western and eastern parts of the building are a characteristic feature of the building. It used to house dining rooms and concert halls. The extensions create wide terraces on the third floors of the building, from which picturesque landscapes unfold. Ornamental motifs of medieval Georgian ecclesiastical architecture are used in the decoration of the façades of the building. The interior of the building is also impressive. The rectangular foyer, two floors high, opens with a circular opening and is decorated with columns, caissons and other decorative elements. The sanatorium was designed for 276 people and specialized in arthrological diseases. Today IDPs live in the building. In 2021, the building was granted the status of an immovable monument of cultural heritage.
