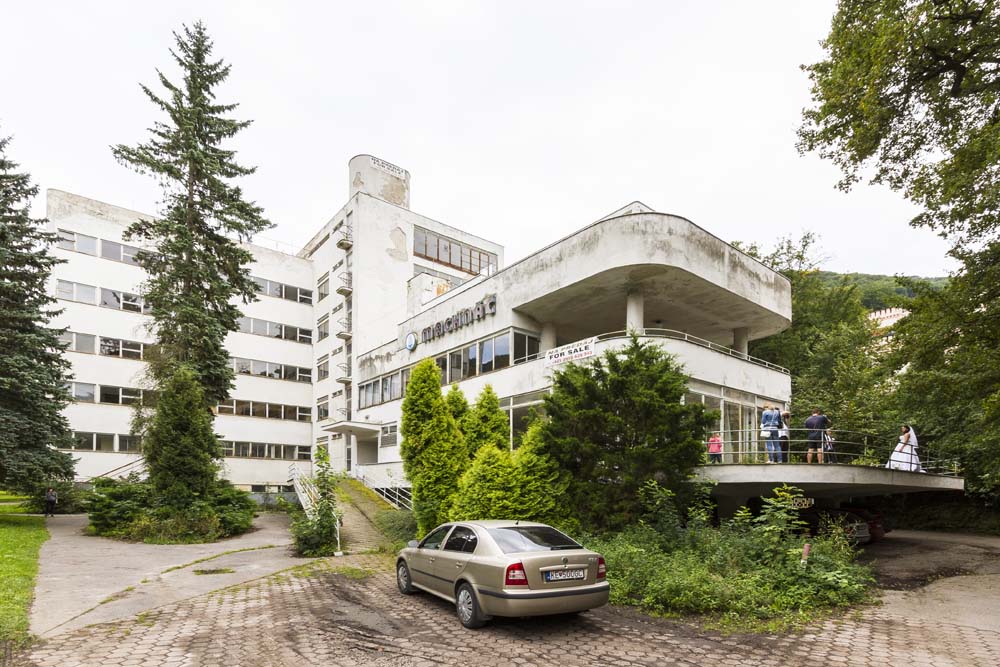Sanatorium Machnáč
The Machnáč sanatorium, an abandoned national cultural heritage of international significance, has become the main subject for our artistic and civic activities aimed at our attempt to draw attention to its alarming condition.
Besides other activities, we have published the monography OFF SEASON and made a documentary film Po sezóne. (Off season)

There are not many buildings in Slovakia, which can be admired for representing the principles and philosophy of functionalist architecture. In the 1930´s, the sanatorium Machnáč was built for and named after ‘Pojišťovna soukromých úředníků’ (insurance company for private clerks) in Prague. After winning a tender of architectural design in 1929, the author Jaromír Krejcar was assigned with task. The architect´s initial intention was not a patch on the progressive building we can be amazed by nowadays. Its location at the end of the park and its not ideal cardinal orientation were the reason to deflect from the initial vision of a three-wing monoblock facing the park with its longer side. The new design shaped a more extensive irregular T- ground plan. The T´s vertical base included the day part: kitchen in the basement, restaurant on the ground floor, café and reading room on the first floor and sunny terrace on the roof. The T´s horizontal roof became the accommodation part, with rooms overlooking the park and accessible from a spacious corridor lighted through strip windows.

The building offers a unified example of principles of modernist architecture defined by Le Corbusier, a world-famous architect: ribbon windows, roof terraces, ferro-concrete skeleton freeing the spatial layout, and large-area glazing.
The room balconies on the east frontage form an iconic composition. A balcony and window are not only functional, but also a typical feature of architecture and also a place, which takes each visitor´s eye on a tour to the endless nooks of the park.

Machnáč is not a mere building, it is a manifesto of Jaromír Krejcar´s architecture. His political conviction got transformed into the form of the house. A ramp enables every visitor to access the day area for entertainment and boarding stimulates social interaction. Small rooms open to the endless outside space are large enough for physical regeneration and relaxation. And finally, sunny terraces covering the whole roof, providing solar therapy to nude visitors, are free from the social norms of the surrounding world. The entire house carries signs of the aesthetics of cruise ships and steamers. Machnáč is a celebration of technical and social development, a substantiation of the author´s humanistic vision.

Machnáč used to be one of the most expensive buildings in Czechoslovakia. Even at present, the high standard of technical equipment and materials can still be observed. Sliding and folding windows, made by the Bratislava Company Kraus, were designed to instantly turn each room into a spacious loggia. The modernity of the house was highlighted by its colours, which are now hidden under layers of a newer paint. Originally, the house used to shine with bright colours. Blue window frames and the railings painted red contrasted with the white facade. The interior accentuated with modern rubber floors, minimal chrome furniture and bright yellow radiators. Unfortunately, the brass staircase handrails have already disappeared.

Another evidence of the building´s architectural value is the fact that the house was included in the very first list of monuments in Czechoslovakia in 1969, nearly 37 years after its opening. Sanatorium Machnáč became a National historic monument of Slovakia in 1996. Sadly, it was closed 5 years later. At the moment, it is abandoned and decaying in spite of its priceless architectural and historic value. It is unprotected from weather conditions and, what is even worse, from people, who depreciate its original equipment. Its potentially insensitive and violent reconstruction also carries a risk of an irretrievable loss of original and its historic value, which reaches beyond the borders of Slovakia.

The author Jaromír Krejcar had a similar destiny. The young and famous architect full of enthusiasm and admiration, was forgotten at the end of his short life. His next significant work, the Czechoslovak pavilion, was awarded gold medal for architecture at the World Exposition in Paris in 1937. Just across the river Seine, new tendencies of Soviet socialistic realism and Speer´s monumentality of the Third German Empire contrasted with the modern Krejcar´s architecture of steel and glass. Krejcar, as a leftist intellectual, was disfavoured during the war and he was forced to emigrate to London, where he worked at a prestigious school of architecture AA for a short period. Later, he moved to Israel, where he contributed to the development of a new state. He died at the age of 54. Recently, his name has been rediscovered by professional public and his work is worshipped as an example of European functionalism. Sanatorium Machnáč is an outstanding piece of Krejcar’s work and it is one of the most valuable architectural buildings of the 20th century in Europe.
Text is from the publication C20: Guide to the architecture of Trenčianske Teplice
photo credits: Peter Kuzmin, Radana Somora, Dušan Chrastina
text: Martin Zaiček




